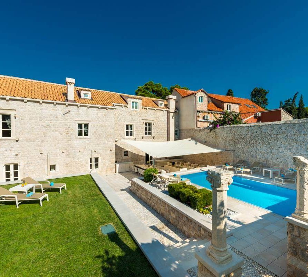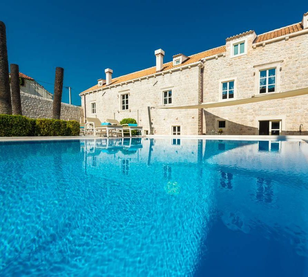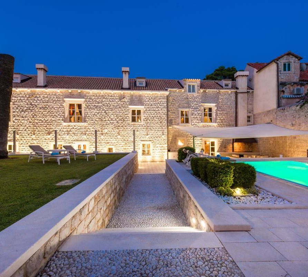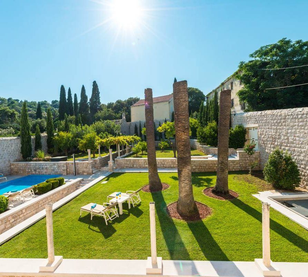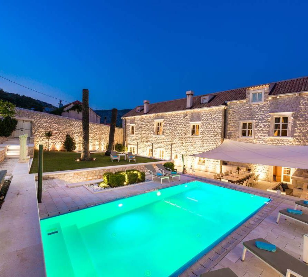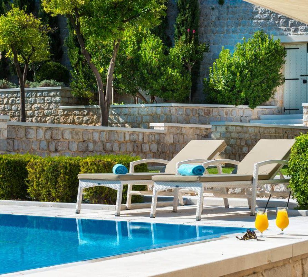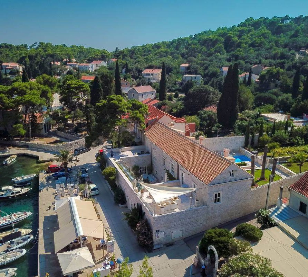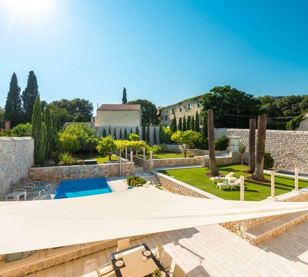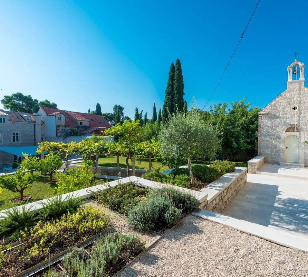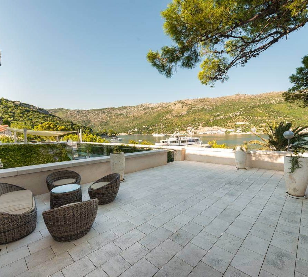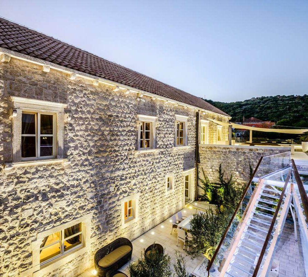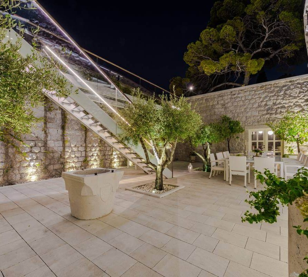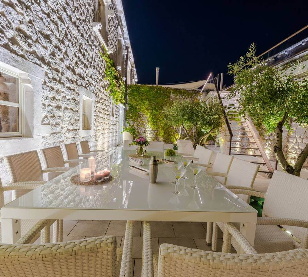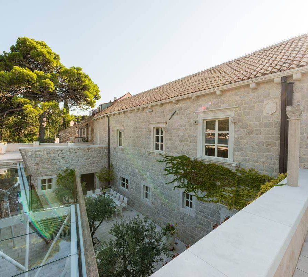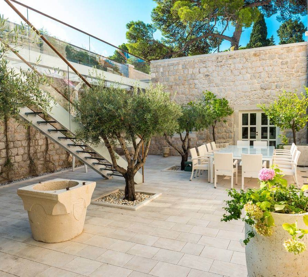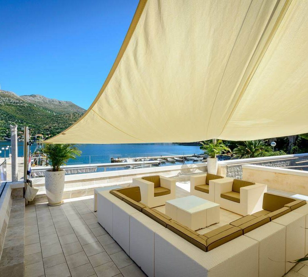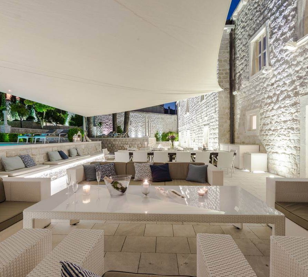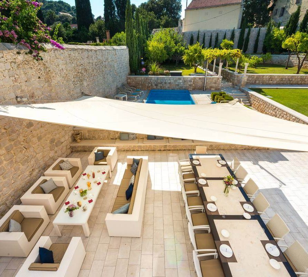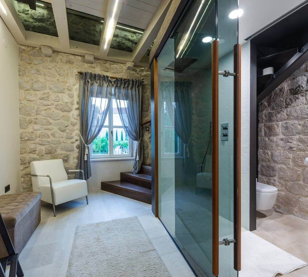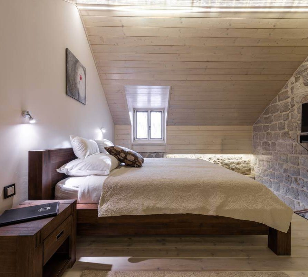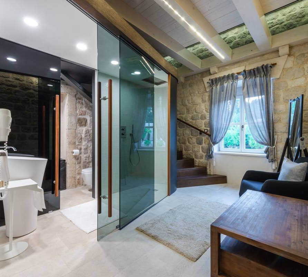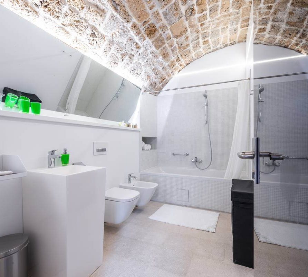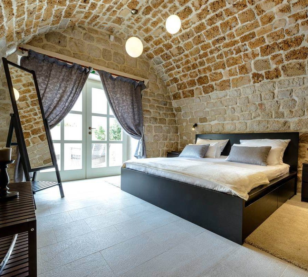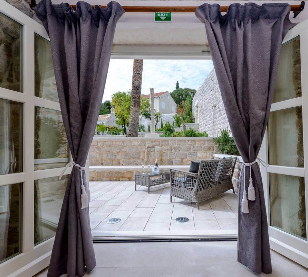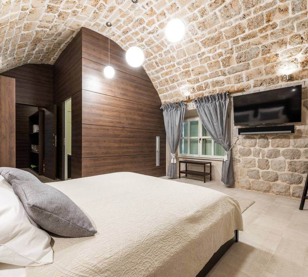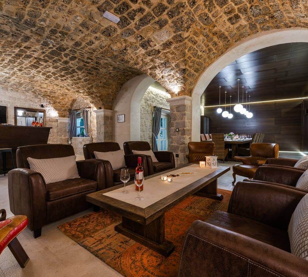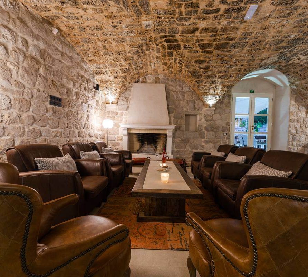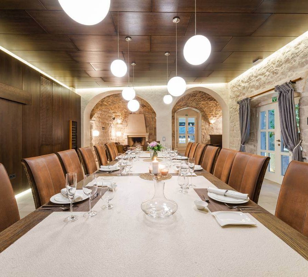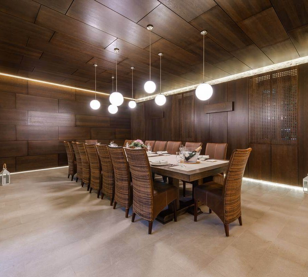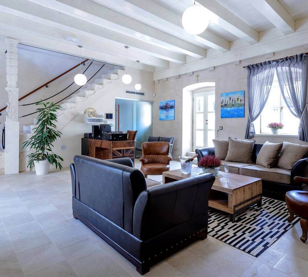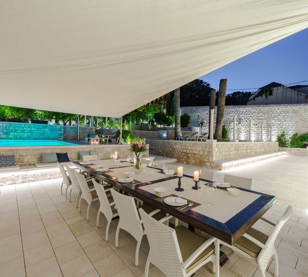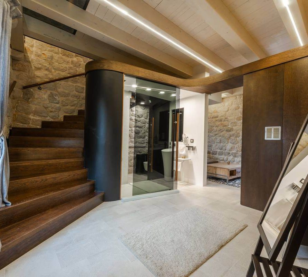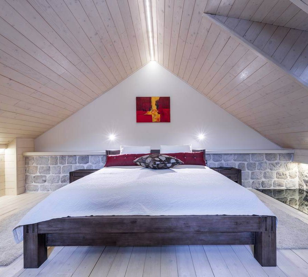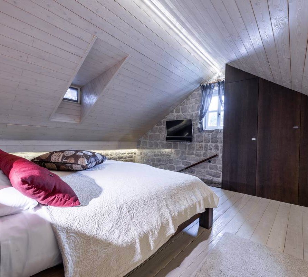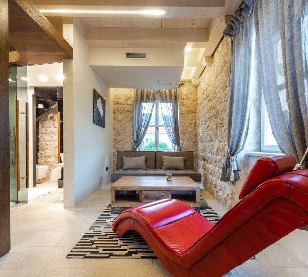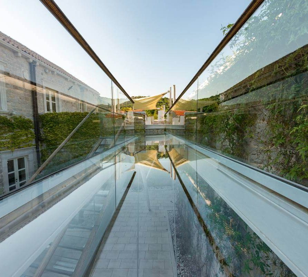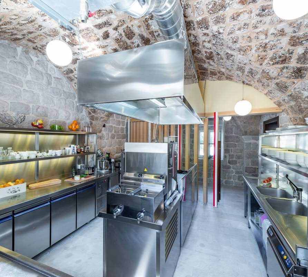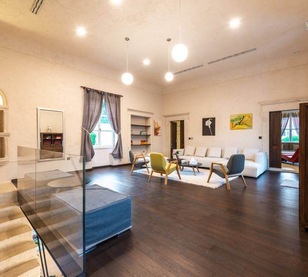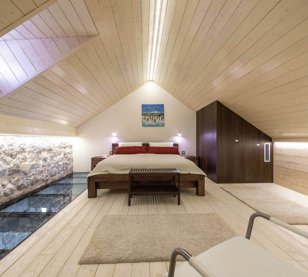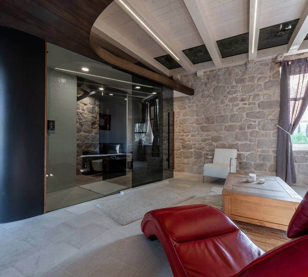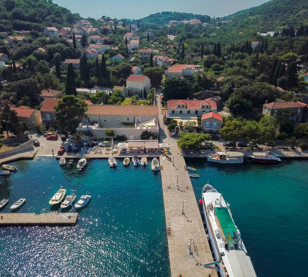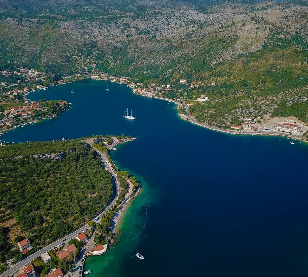In the picturesque bay of Zaton, just 10 minutes drive from the Pearl of the Adriatic – Dubrovnik, lies Villa Pugliesi, an exceptional private property with 6 spacious bedrooms, spacious living areas and large Mediterranean gardens with outdoor pool and a private chapel. The villa is ideal for families and groups of friends and can accommodate up to 14 people.
Built in the 15th century, the villa was originally intended as a summer residence for aristocrats, a refuge from the heated stone of Dubrovnik’s old town, and a place to relax, enjoy and entertain friends and family. The impressive waterfront location, stunning but unpretentious interiors, tranquil garden ambience and complete privacy of the fenced property make the villa a representative example of Dubrovnik Renaissance architecture and protected Croatian national heritage.
This magnificent blend of longstanding history and leisure has recently been restored to its former glory in close collaboration with numerous conservation and restoration experts, as the villa is a registered monument of the Croatian National Heritage.
Driven by concern for its revered historic fabric, Villa Pugliesi’s owners have allowed certain concessions, such as inconsistent internet connectivity throughout the property.
As you climb the original stone staircase or reach for a book from the 15th-century wall niche, you can literally feel the centuries past. The private chapel of St. Jerome in the quiet back corner of the garden is an integral part of the property, as having a place of worship nearby was highly valued in ancient times.
The Pugliesi were the last family to live here in the 19th century. After them, the property suffered from abandonment and loss of time until the current owner realized its greatness and decided to return it to its former glory. After a considerable investment of several million euros and a two-year reconstruction, carried out in close collaboration with conservation and restoration experts, Villa Pugliesi stands today as a monumental tribute to an excellent vision of its historic ambience, marked by modern comfort and contemporary design.
The main entrance of Villa Pugliesi is located at the deep end of the Zaton bay, along the seafront. Upon entering the southern courtyard, the massive stone walls immediately convey an exclusive experience and real privacy, an atmosphere quite different from newly built villas. The courtyard, furnished with outdoor sofas, is concentrated around the staircase that leads to a very modern structure, the glass bridge that runs the full length of the courtyard and connects two outdoor terraces on the second floor level. From both the terraces and the bridge, you will be amazed by the view of Zaton Bay, its marina and the crystal clear Adriatic Sea.
From the courtyard you enter the main house, which comprises 580 m2 of space on two floors. The interior is dominated by typical local materials such as Croatian stone, tufa and high-quality wood, but also glass. Its clean and modern design lines successfully combine contemporary minimalism, homey warmth and original historical details, some of which date back to the earliest times, over 500 years ago. For example, the stone staircase in the entry foyer or the intricate stonework of the library’s wall niches. The airy and spacious interior of Villa Pugliesi holds many unique corners that make everyone feel very much at home here. The entrance foyer is the central space of the first floor and also serves as a reception area and lounge. To the right of the foyer are two double bedrooms with bathrooms, each with unique elements such as an exit directly into the garden or the bench in an arched niche that was originally an entrance for boats. In this area there is also a laundry room with washer and dryer.
Turning left from the foyer, you pass the fully equipped professional kitchen, a large open-concept area with tufted ceilings and stone floors and walls that features a modern equipped bar area, a cozy living room with fireplace, and an impressive dining area dominated by the massive one-piece wood and stone table that seats 16.
From the entry foyer, climb the historic staircase to the second floor. As you admire the perfectly polished surface of the stone beneath your steps, make your way to the library, the central common area of the upper floor. The library, a former drawing room, is an airy, light-filled space with high ceilings, large windows and double doors that open onto one of the two terraces on the second floor. The terraces overlook the bay of Zaton, its piers and docks, yachts and boats and are the perfect place to enjoy a glass of wine with the wonderful sunset.
The second floor includes 4 luxury suites, each on two floors and organized according to the same concept: a comfortable lounge and a modern bathroom with walk-in shower and underfloor heating on the lower level, and a wooden staircase leading to the gallery with a king size double bed. Satellite TV, safe and toiletries in each bathroom are standard in every suite.
The true jewel of Villa Pugliesi lies behind the main house. Completely secluded by high stone walls, its terraced Mediterranean garden stretches over 1500 m2 and is simply incredibly fragrant, tranquil and private. Enjoy the scents of typical local varieties such as citrus, olives and lavender, and pick fresh spices for your meals from the herb garden. Combined with the outdoor pool, an inviting shaded lounge area, and an outdoor grill, the gardens are certainly the place to spend the most time. A dot on the “i” in the idyll, at the back of the gardens, enjoy a moment of tranquility in the chapel of St. Jerome. The atmosphere in the villa usually exudes tranquility and can be adapted to any of your moods or occasions. A contemporary villa, everything from lighting, music to temperature can be easily regulated. Specially designed indoor and outdoor lighting and SONOS and BOSE sound systems throughout the property create a special atmosphere during the day and transform the villa into a fairytale property at night.
To make your stay at the villa perfect and complete your experience of the region, the in-house villa manager is available for all information and concierge services.
Information of the landlord:
- Pets allowed
- The deposit for damages is 3000 € (payable
- on arrival; refund on departure)
- Minimum stay 7 days from June to September, otherwise the minimum stay is 5 days
- Check-Out: until 10:00 a.m.
- Check-In: from 17:00
Included in the price:
- Tourist tax and VAT
- Housekeeping
- Daily cleaning
- Welcome package (cold cuts, snacks, fruit, drinks)
- Bathroom amenities
- Swimming pool maintenance
- House manager
- Private concierge
The landlord will organize for you on request:
- Travel arrangements,
- transfers
- boat excursions
- day trips
- restaurant reservations
- Organization of special gatherings and celebrations
- butler
- private chef
- maid
- babysitter
Distances:
- Dubrovnik airport 25 km
- Ferry Gruž 3 km
- Marina ACI Komolac 9 km
- center of the village 300 m
- Beach 300 m (rocky)
- restaurant 200 m
- bar 150 m
- store 50 m
Details
- Guests: 14
- Amenities: Air conditioning, Balcony, Bathrobe, Books, Car parking, Concierge, Deck chairs, Dining table, Dishwasher, Dryer, Fireplace, Garden, Garden furniture, Garden view, Grill, Guest toilet, Hairdryer, Heater, Ironing equipment, Outdoor pool, Oven, Pets Allowed, Safe, Sea view, Sound System, Terrace, Terrace with sitting area, Towels, View, Washing machine, WiFi
- Size: 580m²
- Categories: Villa
- Region: Dalmatia
- Location: Dubrovnik
- Bedroom: 6
- Bedrooms: 6

